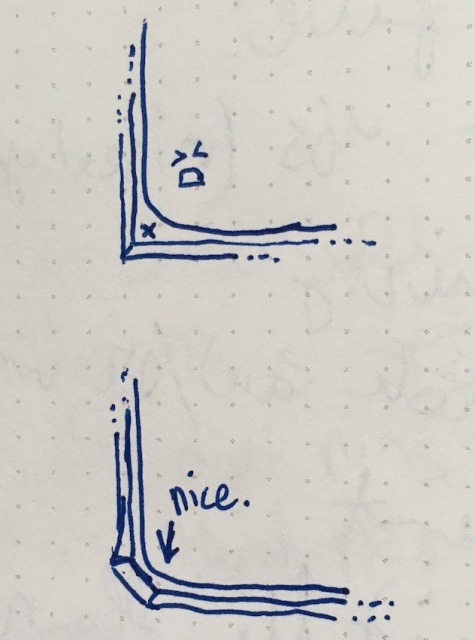OK, where did I leave off, here?
- The upstairs floors are fucking done, holy shit!!!
- The stairs are cooling their heels for a bit.
- We've installed baseboards in the office and the landing!
- Then we had to basically move out of the house again, because we hired some guys to re-do the downstairs floors. Ruth and I are crashing with her parents, and our housemate is at his gf's place.
Fucking... remember how I was talking about order-of-operations problems? To get ready for the floor bros, we had to get all of the furniture out of the downstairs. The only place to put it was the garage, but the garage was filled with boxes of stuff that belongs in the bedrooms and office. So we had to get that out and into the upstairs, but if we did that before finishing the floors and baseboards in the office, we'd be creating another whole move-around problem for ourselves later. So we were sort of on a time limit to finish the office, basically; if we failed, oh well, but we'd reduce the total work if we could manage it.
And we did it! But, baseboards, tho. A whole nother set of finicky skills to learn on a time limit. IDK if I have the patience to retread all the stuff I hinted at on Instagram over the past few, but basically baseboards are way more important than I ever thought in terms of making a room look normal. If you're installing wood floors to replace carpet, you have to take off the existing baseboards with a wonder-bar (pro-tip 1: if you're also painting, do this before LITERALLY ANYTHING ELSE. pro-tip 2: use a stud-finder to decide where to start malleting the crowbar in, and pull forward instead of levering back), and then if they turn out to be MDF garbage instead of wood, you'll probably have damaged them too much to re-use and will have to get new ones. Plus, if you're doing wood floors you definitely want quarter-round "shoe molding," which you probably didn't have if you're coming from carpet.
VIDEO BREAK: Here's some stuff I found really helpful.
- Leah explains how to cope, which is kind of a mind-blowing trick. Watch this even if you're not gonna go deep on this, it's neat.
- Leah does a scarf joint.
- A guy who might be Ned Flanders IRL goes fucking DEEP. Check out the insanity of the Collins coping foot at 12:00. Hell no, buddy.
- This one is actually a bummer because Leah mislead me about how to do an acute angled outside corner! Dividing the angle by 2 to get the miter is wrong, because the miter is the difference from 90°. In other words, if you measure an 88° corner, you need to set a 46° miter for each piece, which will result in 44° angles (half of 88°) on the wood. So basically, the thing she says to do to get the miter for obtuse angles is what you should always do. Still, the tip about needing a locking protractor is 👌🏼.
Anyway, in case it wasn't clear, you have some wacky-pants math ahead of you if you're doing anything but nailing up the previous boards.
HERE IS A FUN WORD PROBLEM.
If your room has any outside corners, there's a chance that some of them are rounded "bullnose" corners. If you try to do a plain old two-piece corner with the baseboards, it's going to look wack as hell, and you'll be pouring in like an inch of caulk. The thing to do is a three-piece corner, where you add a little tiny piece to bridge the gap. It's not really "perfect" like a rounded piece would be, but it looks hella sharp.
From looking around on the internet, you've learned that the most common bullnose drywall beads use a 3/4" radius, so that's proooooobbbbably what's in your room, and the length of tinypiece that seems to work well for a 3/4" radius is 5/8". Regardless of the angle??? IDK. It sure seems that way, tho.
Baseboard length is measured at the BACK of the board, incidentally; the part that goes against the wall. The front of that 5/8" piece will be somewhat longer, but you don't have to care about that because the miter saw takes care of it for you.
Speaking of miters: if this bullnose is rounding off what would have otherwise been a perfect 90° corner, you'll be cutting 22.5° miters (outside corners, so the wall side is shorter than the room side) on all three pieces. Your miter saw probably has a preset for this. (5% extra credit: determine what the miters would be for a 100° corner, and do the rest of the problem with those measurements.)
Here's the question. Since you're adding a third (tiny) piece, you're going to need to shorten the two main pieces of baseboard, because they won't be meeting at the center of the corner anymore. How much should you shorten each piece by? (To the nearest 1/16", since that's the limit of how accurate you can be with your tape measure on a somewhat bendy piece of wood.)
I had to figure out how to calculate that on the big obtuse angle leading into The Fucking Triangle, and it was something of an adventure.
